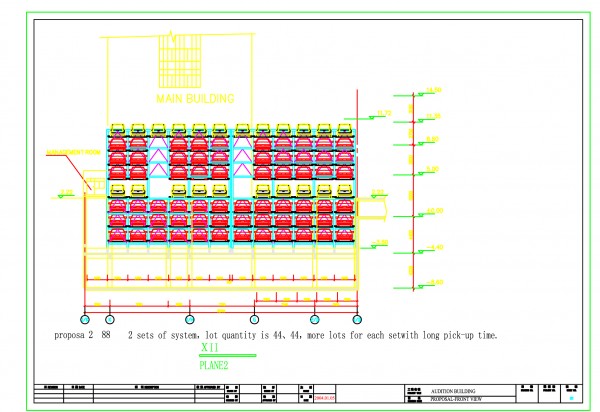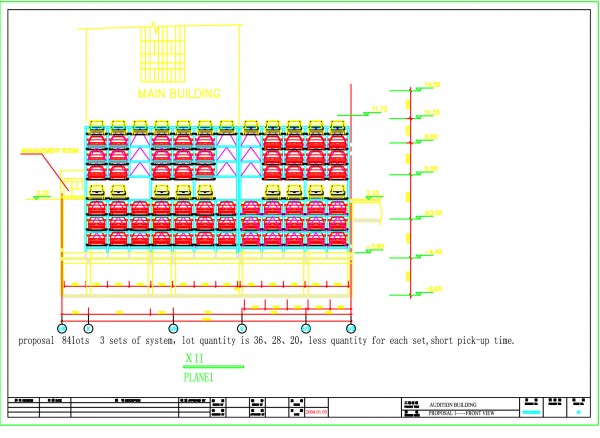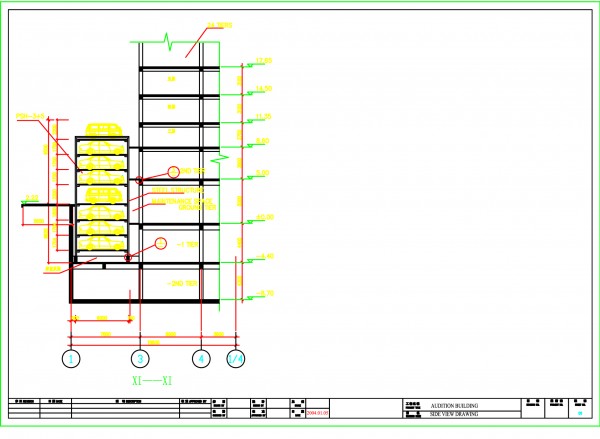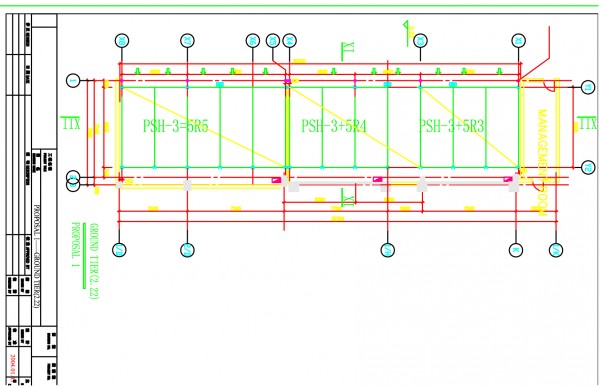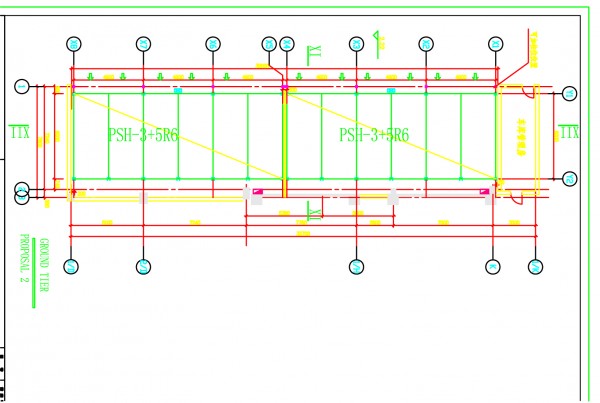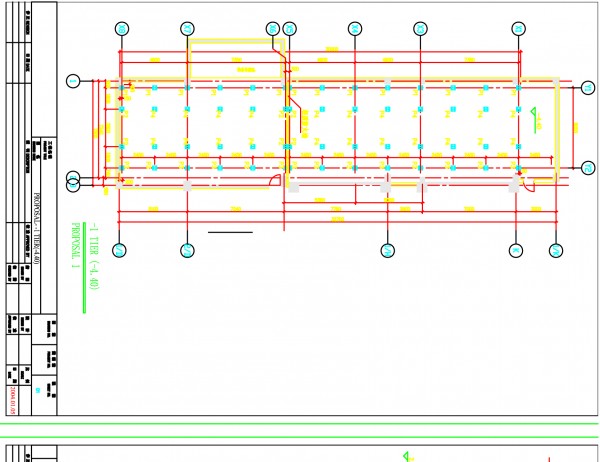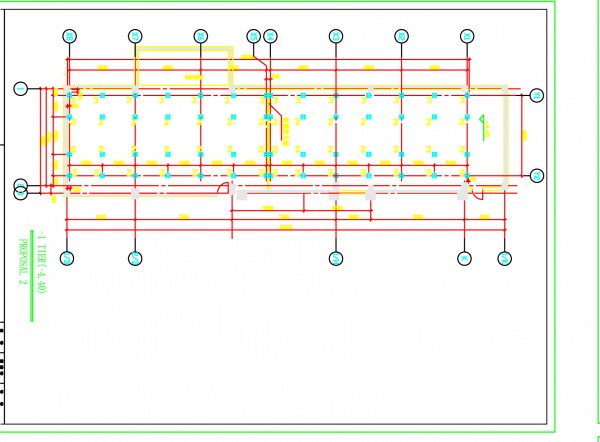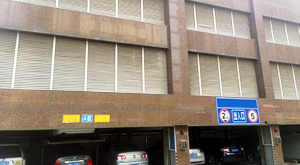
PROJECT NAME: QINGDAO AUDITION BUREAU
SUITABLE CAR SIZE: SUV
PROJECT DESCRIPTION:
The Qingdao Audition Bureau building is an existed building. In order to satisfy the demand of increasing parking lot requirement. In this site the basement already existed but the ground is not finished. The column has reserved the r-bar connection. There’s a 2.05 height difference between the ground level and the road. The total building is bout 14.5m high. According to customer only the 1st underground floor and the 3rd tier above ground is available to use.
Proposal: In order to make the best use of the space and reduce the total cost of ground work and equipment after comparing and optimization total lots are designed to be 96 lots.
The system is to designed to have 3 floors underground and 5 floors above ground. The entrance and the road is at the same level. The pit is 6,2 meters and above ground is less than 9.4 meters, totaling 96 lots.
The system is designed to have 5 tier puzzle system and 3 tier underground pit stacker which is controlled as one unit.
In order to achieve this customer reduced the basement ground slab and column pillar and will be provided with another steel structure floor on the top of the system.

